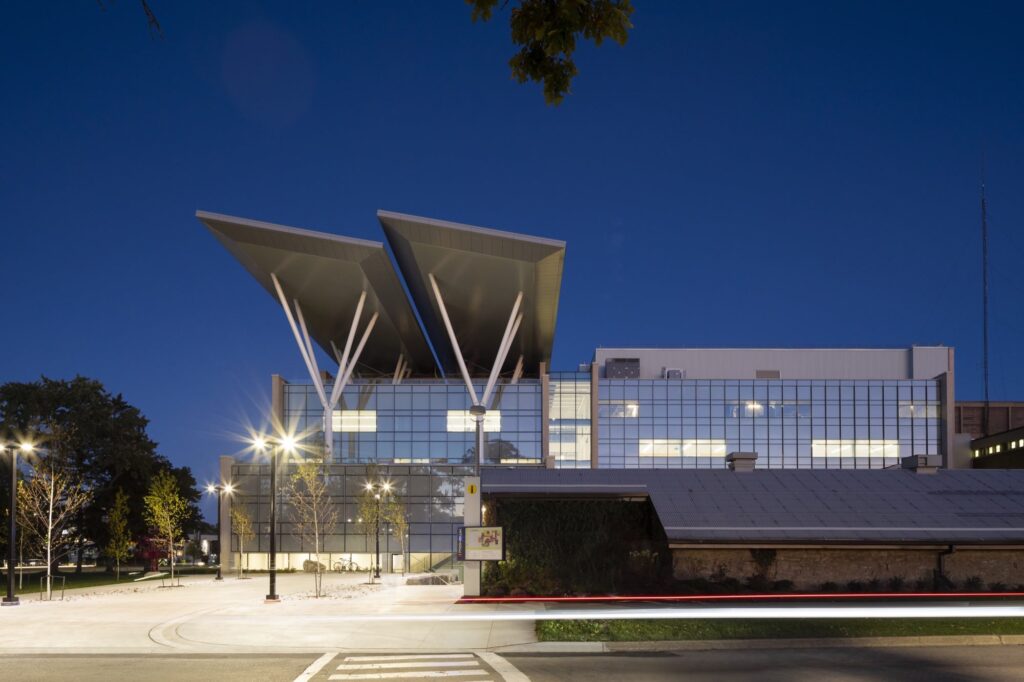Awarding Hamilton’s architectural excellence
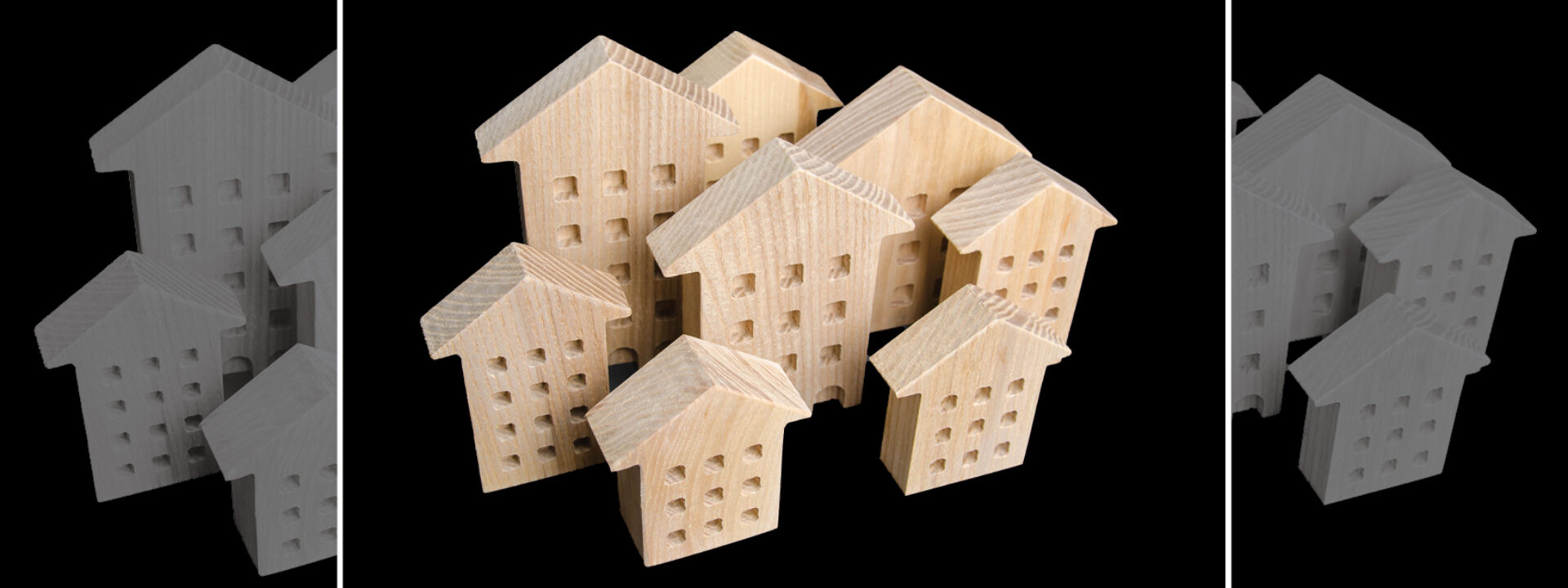
The City's Urban Design and Architecture Awards for 2023 recognizes achievements in 14 categories.
The Urban Design and Architecture Awards (UDAA) are held every two years to recognize and celebrate design excellence throughout the city. A high-quality built environment contributes economic and social benefits, improves the image of the city, and creates a sense of pride. A well-designed city is integral to developing vibrant and sustainable communities with a high quality of life.
This year, the City of Hamilton received 34 submissions from architects, urban designers, planners, landscape architects, engineers, consultants, and owners.
Each submission was evaluated by a volunteer jury consisting of design and building professionals from Hamilton and Toronto, as well as a student. Award winners were determined based on the following evaluation criteria:
• Energy efficiency, sustainability, adaptability, or resiliency
• Contribution to the public realm
• Success of massing, orientation, scale, materiality, and contextual integration
• Quality of execution
• Innovation and uniqueness
• Comprehensiveness
• Creative solutions
• Clarity
• Community involvement
The winners were announced Nov. 8 in celebration of World Town Planning Day.
“It was the contribution of the project to the public realm, social impact and sustainability that drove projects to the top of the awards categories,” reads the jury report. “The jury felt that there should be additional design focus on taking steps towards addressing the climate crisis and social challenges with the housing crisis and less emphasis on aesthetic merits.”
The jury says there is still much work to be done to combine advancements in sustainability with design excellence.
“The jury would like to encourage the design community working on projects in Hamilton to be bold in designing for the future to tackle the environmental and social challenges that need to be overcome. Hamilton has a very strong past as Canada’s ‘Steel Town’ also historically known as the ‘Ambitious City’, making it the ideal place for designers to push the boundaries of their respective disciplines.”
The winners
Urban Elements – A stand-alone object, public art installation, landscape element or small-scale building component which contributes to the public realm.
Award of Excellence: Be:longings
Be:longings is a series of 10 life-size bronze suitcases situated beside the length of a pathway in Churchill Park. The cases lead viewers toward the culminating central element of the artwork: an open suitcase out of which a living tree grows. The work, created by Gary Barwin, Simon Frank and Tor Lukasik-Foss, was installed in May.
Texts and images in the piece speak to the universal theme of human rights and connect to elements vital to the existence of both humanity and the natural world, further creating a network of symbolic associations.
The jury acknowledged the strong narrative of Be:longings. “Over time the metal will patinate, which will give the work an evolving character as it ages. There is a sense of discovery to each piece which tells a story, creating an interesting and eternal response to the space.”
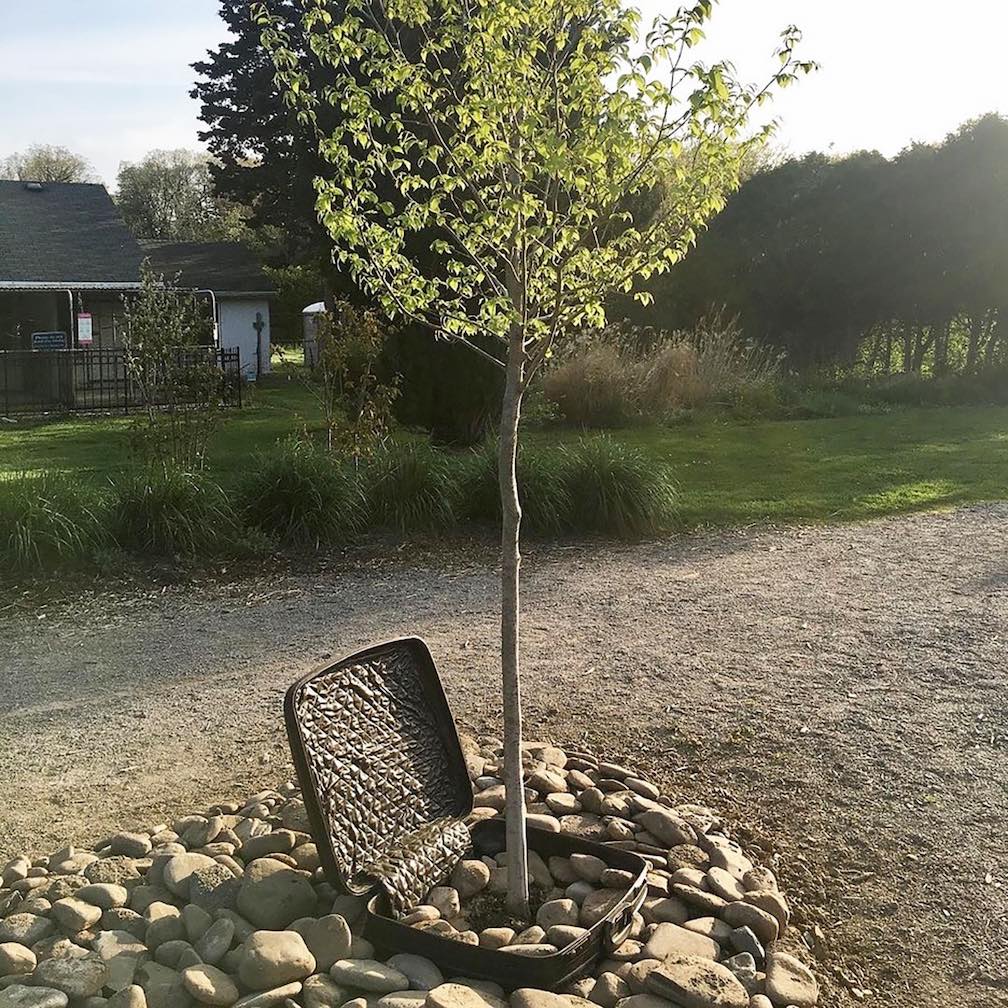
Private Buildings - Residential
Award of Excellence: The Cumberland Apartments
The Cumberland Apartments at 347 Charlton Ave. W. is an urban infill development aimed at enhancing an established neighbourhood in Kirkendall. The development introduces a six-unit, three-storey apartment building that carefully integrates into the surrounding Victorian context. The design of the façade takes inspiration from the proportions, roof angles, and access elements found in neighbouring properties while incorporating contemporary elements through the use of dark brick and wood accents. The design features a regular rhythm of windows, Juliet balconies, and stone accents to create a visually appealing composition that respects the architectural styles present in the neighbourhood.
Pedestrian-friendly features such as accessible walkways, landscaped areas and parking in the rear are integrated to encourage social interaction and community engagement.
The jury recognized the Cumberland Apartments as the first example of a “missing middle” project in recent times, proving that a multiplex building can successfully integrate with the neighbourhood and provide much-needed housing.
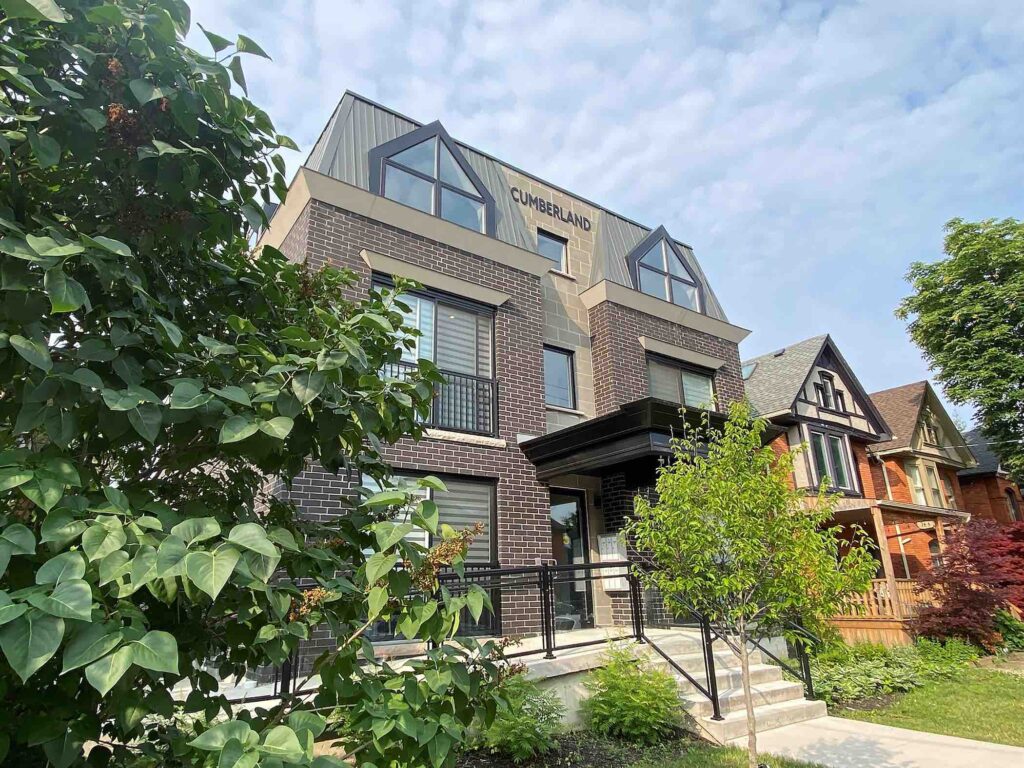
Award of Merit: Kirkendall coach house
Invizij principal and urban densification advocate Emma Cubitt built a secondary dwelling unit in the Kirkendall neighbourhood to demonstrate the technical and financial feasibility of this approach to the current housing crisis. It was built to the passive house standard, enabling low-energy, low-carbon, all-electric living.
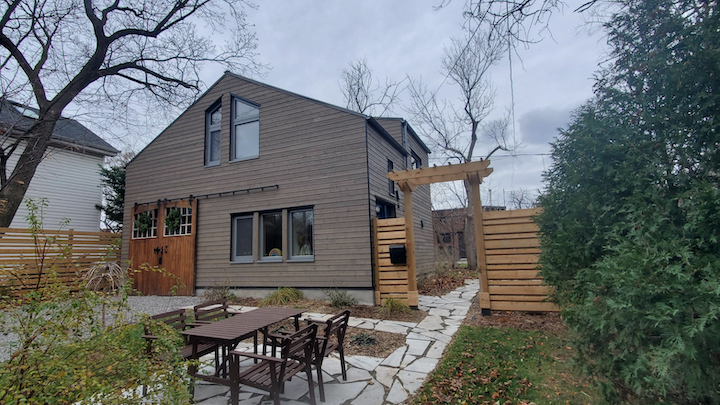
Special Jury Mention: 66 Weirs Lane single dwelling
This new modern, clean-lined 8,150-square-foot home in Dundas encompasses core living spaces and bedrooms, as well as a 1,200-square-foot work-from-home studio. It features a super-insulated building structure, fully vegetated green roof, 36-kilowatt solar array, geothermal heating and cooling system along with a native species wildflower front yard space, allowing the home to sustain itself with minimal assistance from the grid.
Private Buildings – Commercial Industrial
Award of Excellence – The Laundry (18 Augusta St.)
18 Augusta, a six-storey project located in the Corktown neighbourhood, is a new build with a neo-classical touch. The building is comprised of 40 suites in a new hotel concept that encourages a live, work, play lifestyle for guests and actively promotes the idea of living in the city of Hamilton. On the ground floor, the space plays host to a stylish restaurant that spills onto the street with a patio space and lobby connection. The Juliet balconies and facade details add to street animation, while the north façade has deep recessed balconies that add dimension. This development serves as a template and blueprint for future development in the city when it comes to mid-rise development, encouraging infill, and promoting investment and pedestrian engagement within downtown neighbourhoods. The jury noted 18 August feels like an adapted reuse building despite being a new construction.
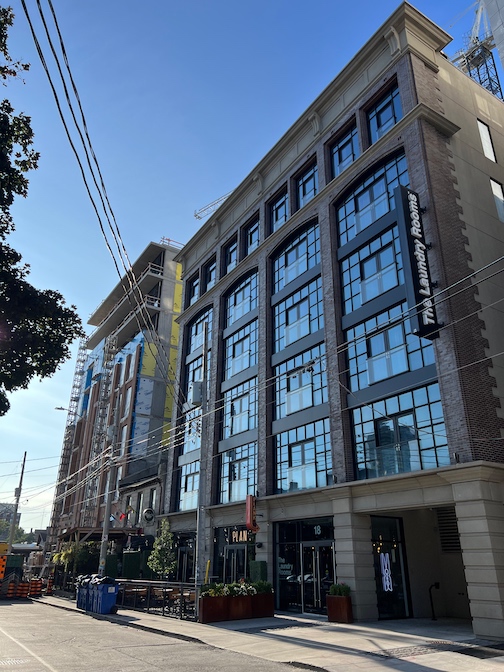
Award of Merit – Effort Trust Office Building (50 King St. E.)
The building's overall scale allows for a comfortable integration into the surrounding built context, utilizing a sloped parapet to transition smoothly between neighbouring buildings. The design of the building, which overlooks Gore Park, is mindful of its impact on scale in the public realm, evident in its creation of a light base through the use of materiality, colour and lighting. This contrasts and emphasizes the monolithic black cube floating above. Translucent glass on the upper portion reflects the streetscape of the surrounding community. The building also achieves sloping soffit lines, a recessed main entrance, and vertical facades that reach their apex at the roofline.
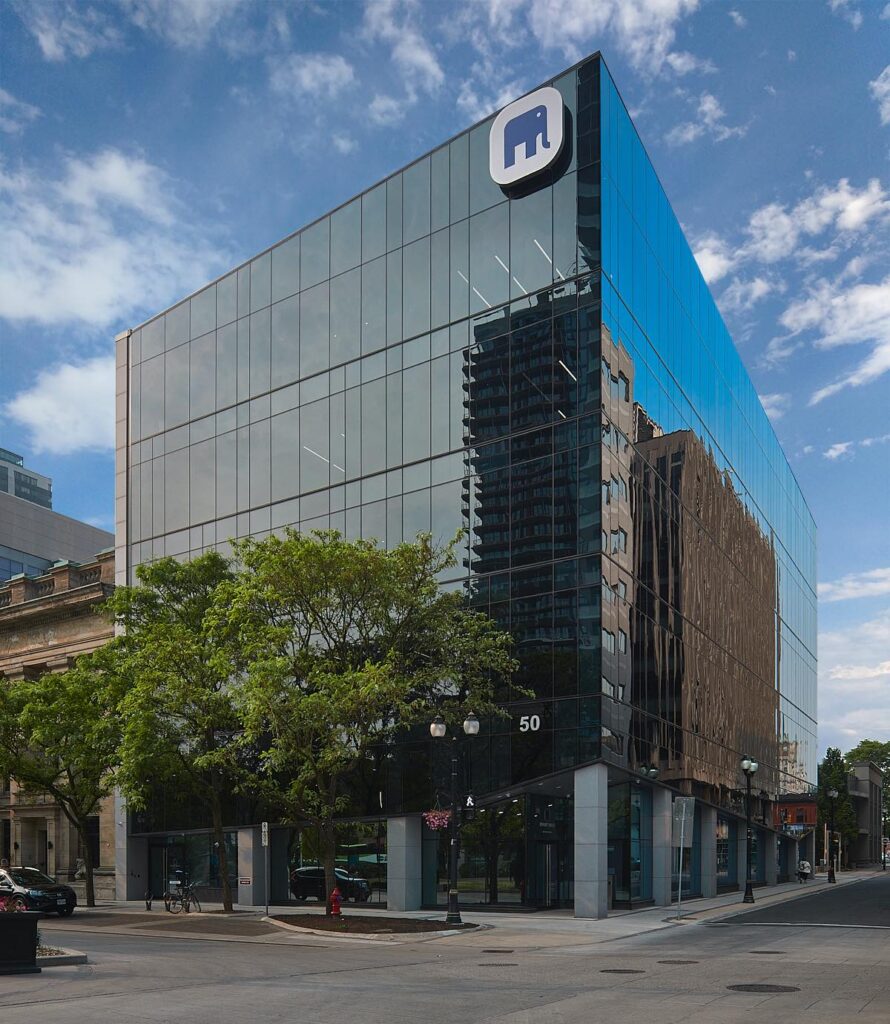
Private Buildings – Mixed-Use
Award of Excellence: The Oaks Heartwood Apartments, Dairy Lofts and Ain-dah-ing (225 East Ave. N.)
Royal Oak Dairy began in the basement of city founder George Hamilton’s home on East Avenue North in 1898, and played a role in the lives of Hamiltonians for 83 years. Non-profit housing provider Indwell bought the vacant, brownfield site in 2018 with the intention of celebrating the site’s rich history while creating an affordable housing community for people seeking health, wellness, and belonging.
Designed to Passive House standards, the greenhouse gas emissions and utility costs associated with the development are dramatically reduced. From the street, the Oaks showcases two buildings sharing connected, at-grade parking; Heartwood Apartments’ five storeys project a modern presence, whereas the adjacent Dairy Lofts reference the materiality and detailing of the original dairy building. Supporting Indigenous tenants throughout The Oaks development, Sacajawea Non-Profit Housing moved its head office into the historic stable building on site, renovated to accommodate studio apartments, offices, and a community room.
This project scored highly with the jury in many categories, notably innovation and sustainable design as well as providing a needed contribution to the public realm / societal good. The building envelope is enriched by the arrangement of building components to form a “wonderful communal interior courtyard space.”
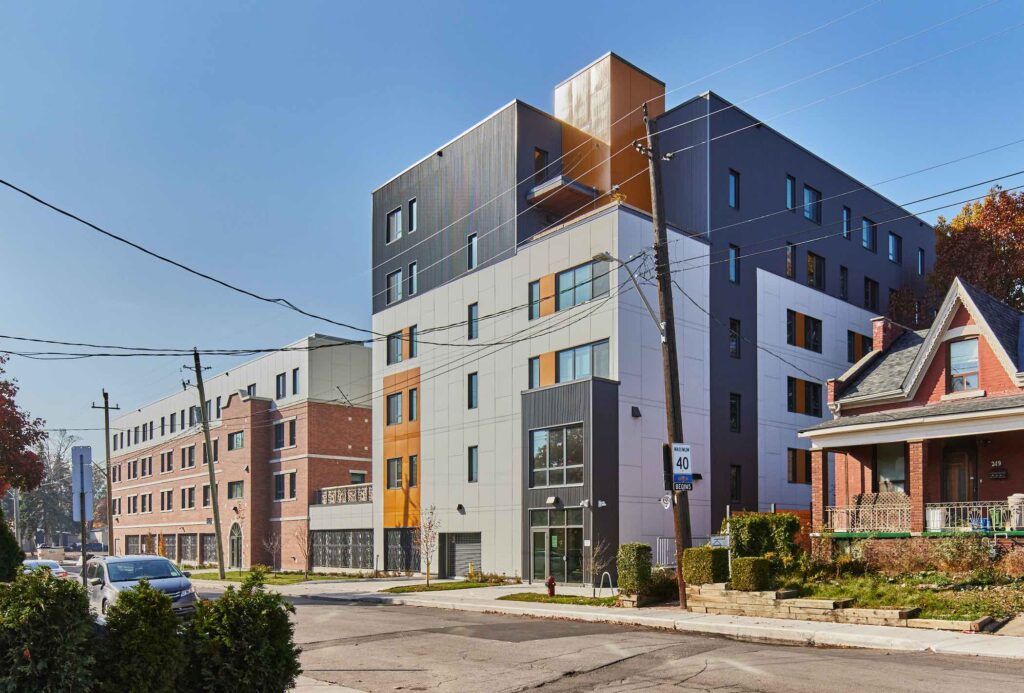
Award of Merit: 213 Wilson St., Ancaster
This development features a 2,000-square-foot office space on the main level, overlooking beautiful Wilson Street in Ancaster; along with a 2,400-square-foot partial two-storey residential living space for the owners of the building above.
The project lands in a heritage-regulated section of the downtown core, so architectural approvals were required during the site plan process prior to construction commencing.
“This piece of architecture blends harmoniously with the rich history of the street, while simultaneously being a unique building that stands out among the crowd in a subtle yet defined way.”
“The jury gives credit to this project for implementing an urban building in a challenging context – and appreciated the connection with the public realm – in part from the selection of clear glazing and smart layout and uses. The building massing feels appropriate and interesting while remaining sensitive to the surroundings.”
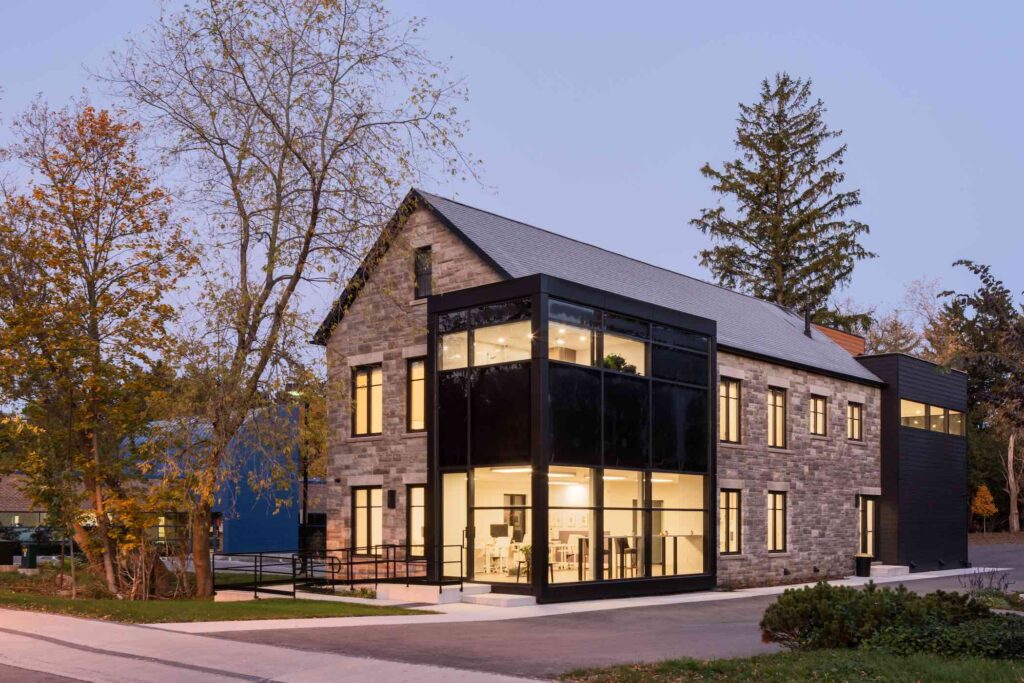
Public Buildings
Award of Excellence: Valley Park Community Centre
Valley Park Community Centre is at the heart of its community but a lot has changed since the 1980s when it was built. The library addition underwent extensive upgrades that transformed the site. The exterior of the addition is clad in a combination of Corten weathered steel and limestone, organized in a distinctive rhythm of windows. Solar panels act as a visual symbol of its sustainability vision and a new public art wall on the north entrance greets the community. More than half of the site was retained as open space and much of that is vegetated with native adaptive plants.
“The jury was impressed with the composition of the exterior and interior materiality – producing a high-quality and welcoming addition to the community centre. The project scored high marks in sustainable design with LEED Gold (certification pending) and sustainable design detailing thoroughly developed throughout.”
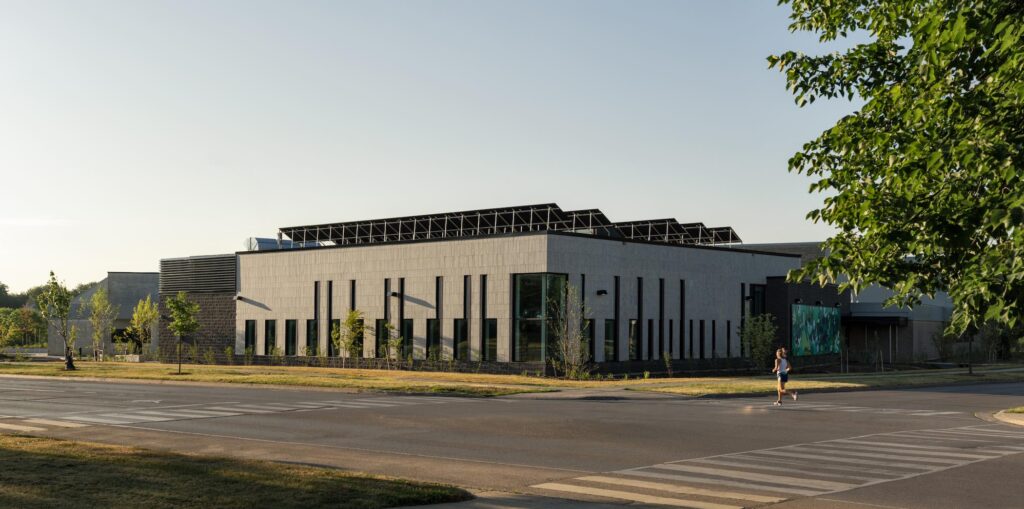
Award of Merit: Case United Church addition, Mount Hope
While the 1892 structure is focused inward on worship, the addition supports the desire to be visible, open, and welcoming. Recognizing this desire for an updated role of the church within the community, the contemporary outward-focused addition allows the church to connect to the community by “letting their light shine.”
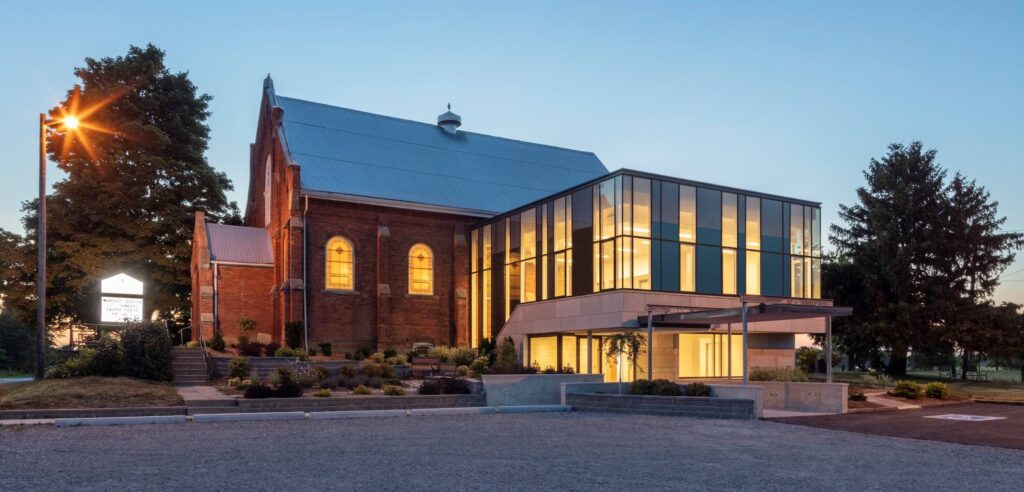
Open Spaces & Green Infrastructure
Award of Excellence: Copps Pier Public Space
Punctuated with native trees, wetland vegetation, and public art, Copps Pier adds over 1.4 hectares of new park space with full public access to the water’s edge and connections to the existing waterfront trails. Steel, concrete, and timber combine industrial iconography with people-friendly elements to celebrate Hamilton’s proud steel-town heritage.
Copps Pier celebrates industrial Hamilton’s past, present and future. This revitalization of a disused pier adopts forms from the industrial harbour, including giant steel boat hulls that create parkettes along the north shore, a Gantry Pavilion that frames the skyline and forms a venue for city-scale events and a prow of a ship that looms up to create additional public art and performance space.
The jury noted the “flexible spaces and adaptable uses give the pier a longevity that is needed in a public space, and the high-quality, resilient materials selected, and the inclusion of public art raises the bar for public spaces in Hamilton.”
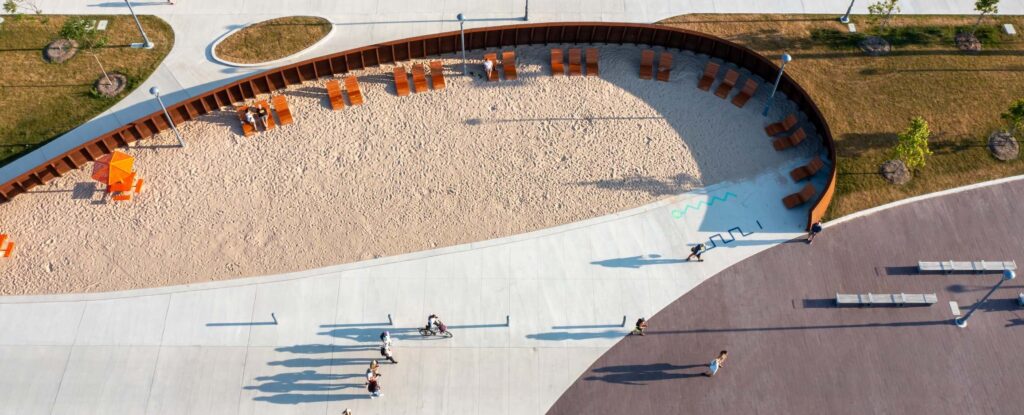
Special jury mention: Saltfleet Conservation Wetland
The Saltfleet Conservation project’s ultimate design and sustainability features and merits include the construction of four separate wetlands in the upper Stoney Creek and Battlefield Creek watersheds to create natural wetlands that will address flood and erosion risk below the Niagara Escarpment in urban Stoney Creek.
Visions and Masterplans
Award of Excellence: The Daily School Route
The Daily School Route (DSR) creates active transportation systems for kids with the aspiration of 100 per cent of students walking/wheeling to and from school daily. The DSR sees kids as “transportation users" within their own system and creates a network of routes, called Student Streets, to help facilitate safe and effective active school travel.
The jury was impressed by how this vision was not strictly plan-based but used data and engagement to make clear recommendations for urban design and planning.

Civic Achievement – Urban design or architecture-related initiatives, services, or projects that have had significant civic, social, and/or public realm impacts.
Award of Excellence: Mission Services, 400 King St. E.
This building is an adaptive reuse project done in collaboration with Mission Services to double the number of shelter beds from its previous space, while providing updated amenities, accessibility, an industrial kitchen, additional administrative space, and upgraded bathrooms. The new Mission Services building is precedent-setting proof that social services and shelter space can still be “cool,” welcoming, and dignified.
“The project brings a sense of dignity to residents at a time when they most need it. The jury was fond of the overall massing, restoration of exterior brick and windows, and clarity provided by the design.”
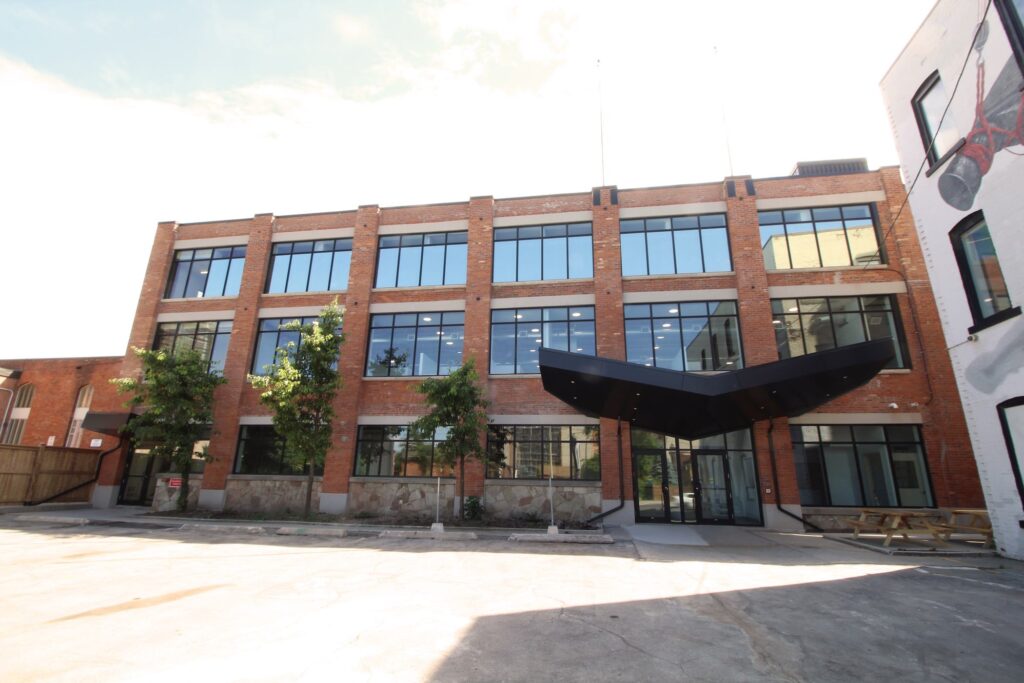
Award of Merit: Ancaster Memorial Arts Centre
While the idea of turning the Ancaster Memorial School – built in the mid-1940s – into an arts and cultural centre enjoyed universal community support, there was heated debate about whether to renovate the existing structure or demolish and build anew. Located in the heart of Ancaster’s Heritage Village, the resulting adaptive reuse of (and addition to) the existing structure ensured the history of the site was preserved while successfully diverting excessive demolition waste from landfill.
The state-of-the-art, four-storey centre includes the 470-seat Peller Hall, a 150-seat multi-purpose studio, visual arts classrooms, and music and dance studios to serve the growing local arts community.
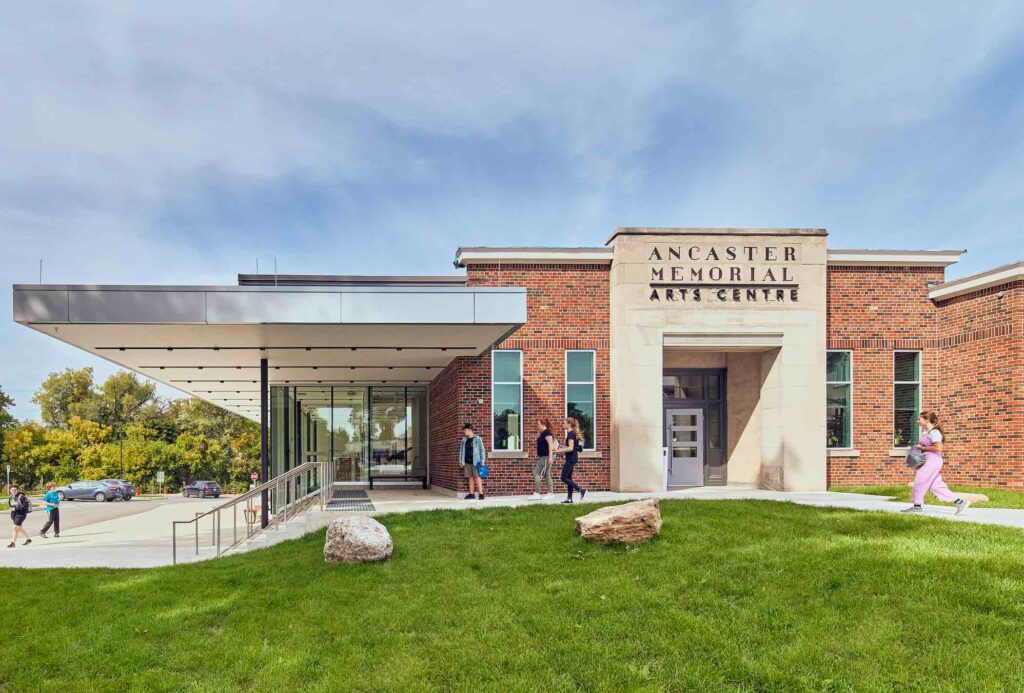
Chief Planner Award – recognizes an outstanding contribution to the City of Hamilton and incorporates the highest standards of sustainable design.
The Joyce Centre for Partnership & Innovation
The Joyce Centre for Partnership & Innovation at Mohawk College is the first institutional building in Canada to be certified as a zero-carbon building by the Canada Green Building Council.
The building features a high-quality envelope, geothermal heating and cooling, an extensive solar array, a green roof, and extensive automation technology. It will inform future processes in the collective move toward net-zero construction for all new buildings by 2030.
“It is a powerful symbol for the city and region, reflective of current and future trends in sustainability that combines an expressive design with environmental performance,” says the City’s chief planner Steve Robichaud.
“The project represents a cultural shift in thinking for Mohawk College and for the City of Hamilton creating a social learning environment that is a milestone for a more efficient future. It is an excellent example of institutional architecture that is a focal point for the Mohawk College campus that incorporates three main amenity spaces to promote collaboration between students and the industry.”
