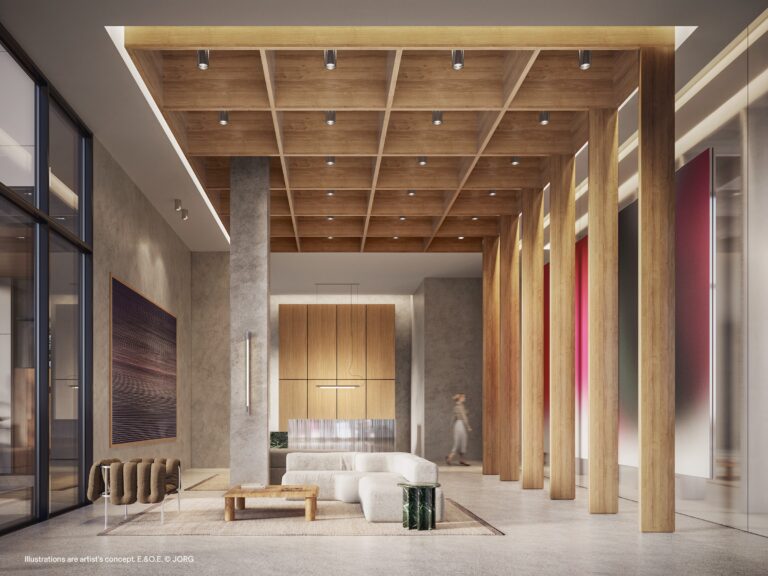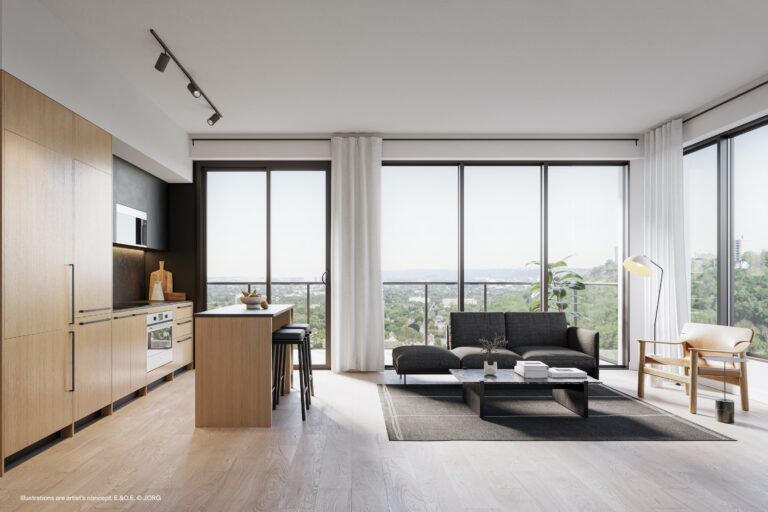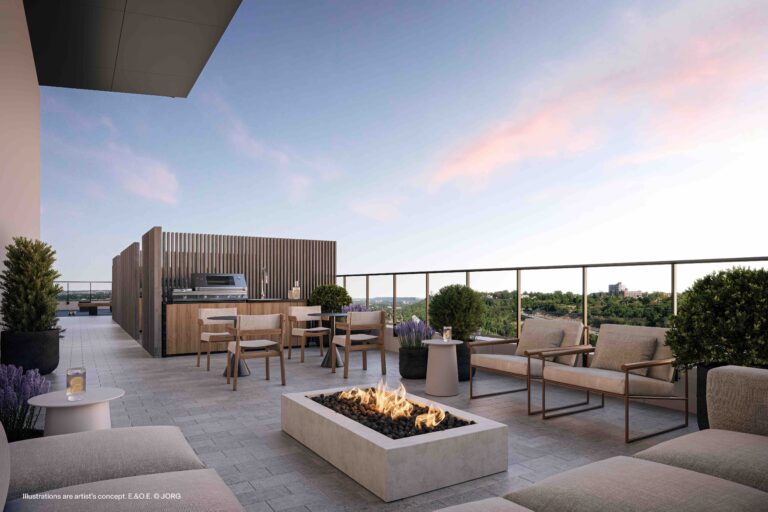Developer unveils plans for massive Hamilton projects

Slate Asset Management has visions for an 800-acre waterfront employment park on former steel lands, as well as the first phase of a 27-storey condo in the Corktown neighbourhood.
When people move to a city to work, they need places to live, too.
Slate Asset Management aims to help fulfil both needs in Hamilton with an 800-acre employment park projected to bring as many as 23,000 jobs to the former Stelco lands and a 27-storey residential tower in the Corktown neighbourhood.
The Toronto-based developer drew a crowd to a tent in a parking lot at Gage Avenue North and Burlington Street East where it unveiled its vision for both projects Wednesday.
Company co-founder Blair Welch has deep ties to the area. His mother was born in Hamilton, his dad worked at the former American Can factory and then managed the Fruitland General Store. Welch grew up in Aldershot.
All of those connections make him eager to do something transformative in Hamilton.
“We really believe in Hamilton. People don’t realize the value that is here in terms of the workforce, the college, the university, the hospitals, all the transportation amenities, the proximity to Toronto and the U.S. It all makes this area unique,” Welch told HAMILTON CITY Magazine.
“Steel made here is a big part of Canada. It’s in the rails, the bridges, the buildings. We don’t want to change what it was or what it is. We just want to improve it and add to it,” he said of the site, which he believes is unique.
Norm Schleehahn, director of economic development, agrees.
“This is something that doesn’t exist anywhere else in Canada. Steelport will be a huge boon to the tax base of the city.”
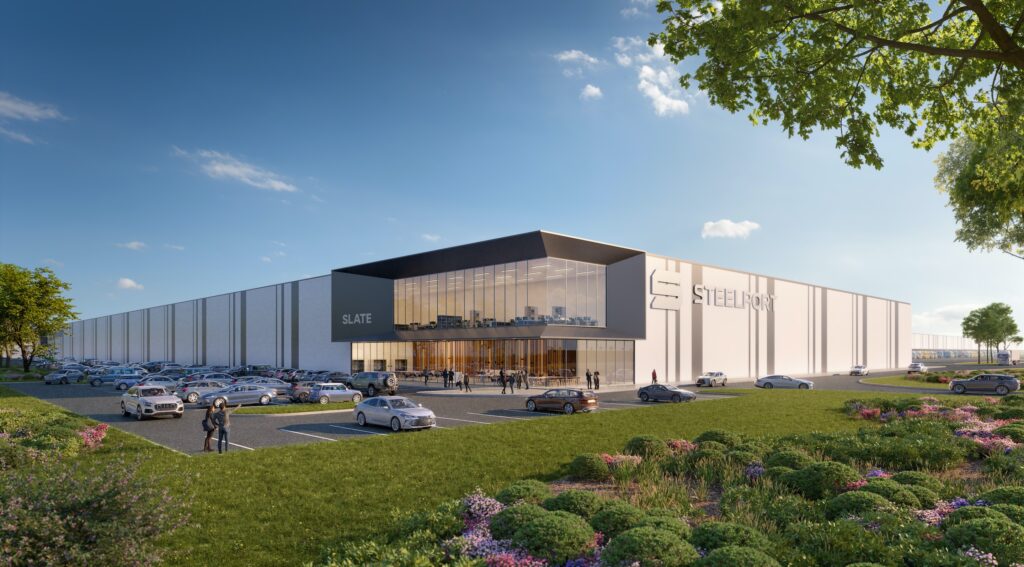
The development of a master plan for the former Stelco lands – which are now called Steelport – has been well over two years in the making, says Slate’s senior vice-president of development Steven Dejonckheere.
It is the largest mixed-use industrial site in Canada, he says. For context, it’s about the size of New York City’s Central Park and would take up the area between the Gardiner Expressway to Dundas and Spadina to Sherbourne if plunked down in Toronto.
“It is a massive site and has a very compelling public realm opportunity. We are working on public access throughout the site.”
The vision calls for 11 million to 12 million square feet of industrial and retail space, public access to waterfront retail, cultural, hospitality and trail and park amenities and the retention of heritage steelmaking assets, such as a blast furnace and pipe gallery, as part of the public realm. It’s expected to take at least a decade to build out and will respond to economic and employment needs as they evolve.
But the expectation is that Steelport will be home to a mix of heavy and light industry, innovation hubs, energy and technology companies, logistics and transportation providers, flexible office space, creative media and professional services.
The land is zoned M5, which allows for a wide range of industrial and employment uses, including manufacturing.
A Slate-commissioned 2022 study by accounting firm EY concluded the project could create up to 23,000 new jobs and inject $3.8 billion into Ontario’s economy.
Slate is hearing from global companies that recognize the opportunity at Steelport, Welch says. It already has its first tenant in GH Power Inc., which is located in a former Stelco building on Gage Avenue North.
The creation of the plan has involved multiple consultations with City staff and Slate will come forward with its formal plan of subdivision, along with an urban design and master plan in the next few months. Slate hopes to begin redeveloping the southeast portion of the property next year.
Opening the property to public access, along with retaining the steelmaking artifacts were priorities of the City from the very beginning, said Jason Thorne, general manager of planning and economic development.
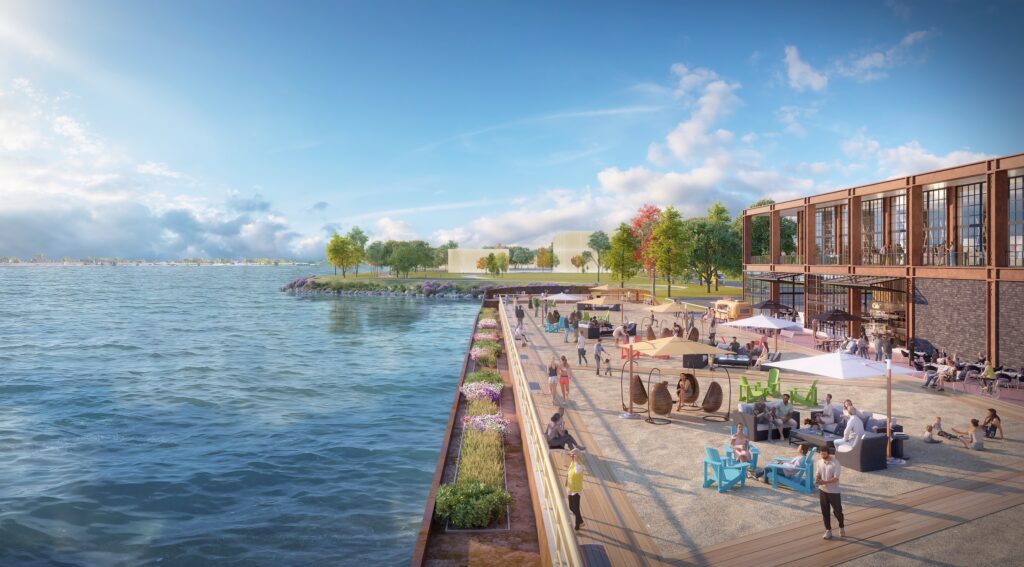
“We didn’t want to see a fenced-off site. The idea of it being an extension of the city, and extending the street and bus network right to the waterfront, is really exciting. This will provide views of the city most Hamiltonians have never seen.”
Steel-based cities around the world provide models for blending industrial uses with public access, says Dejonckheere.
“We will be selling the city and this opportunity short if we don’t allow people to come down and see a part of Hamilton they haven’t seen before.”
Slate, a private equity firm, acquired the former Stelco lands for about $518 million in June 2022 with a commitment to redevelop the property into a major industrial hub. It has leased back 75 acres to Stelco for its finishing operations that continue on the site.
The property includes about 3.4 kilometres of waterfront access, including the largest deep-water dock wall on the Canadian Great Lakes, says Dejonckheere.
“This property offers a flexible network of infrastructure and roads and great connections to the port, rail and highways. We expect 40 to 60 per cent of our future tenants will be drawn by the access to shipping by water.”
About six kilometres south, the Corktown condo development will be built in two phases, with the 372-unit tower first (Corktown East) and a 14-storey, L-shaped development (Corktown West) fitting around it coming in a second phase.
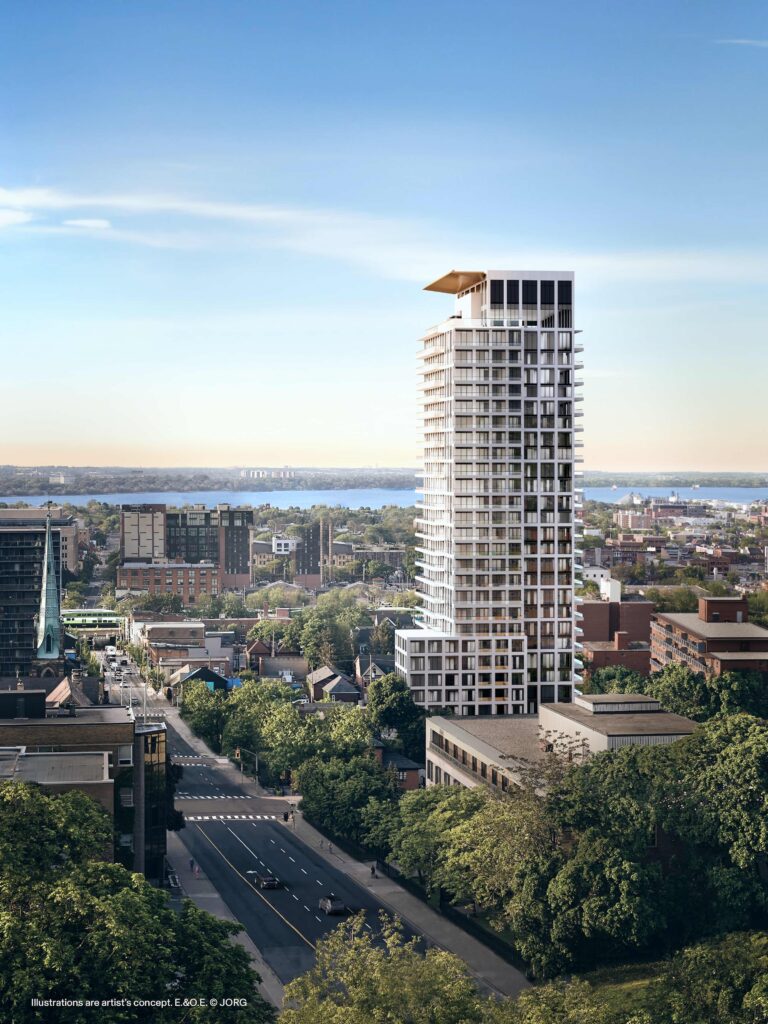
Sales have begun for the tower and have been strong, says Brandon Donnelly, managing director of development at Slate.
“We hope to start construction next year. The second phase will have a similar number of unit numbers but that hasn’t been finalized yet.”
The Corktown will take up the block on John Street South between Young Street and Forest Avenue that is now home to a plaza and large parking lot.
Slate, which has offices in Chicago and London, England, chose the location for its residential investment based on proximity to transit and St. Joseph’s Healthcare and the fabric of the area, says Donnelly.
“We are only interested in walkable, transit-oriented urban neighbourhoods. We only do infill. We don’t do greenfield or low rise.”
Sixty per cent of the Corktown East units will be one-bedroom plus den, while the remainder will be two- and three-bedroom units.
Corktown will feature luxury design and amenities at about $500 to $700 less per square foot than Toronto, says Riz Dhanji of RAD Marketing, which is selling the units. He said the interior design will be inspired by Hamilton’s rich industrial history. The building will include coworking spaces, a lobby inspired by a five-star hotel and a rooftop terrace and 95 per cent of the units will have outdoor space.
Sale prices are expected to start between $500,000 and $600,000 and most will sell for less than $700,000. Occupancy is expected in 2028.
