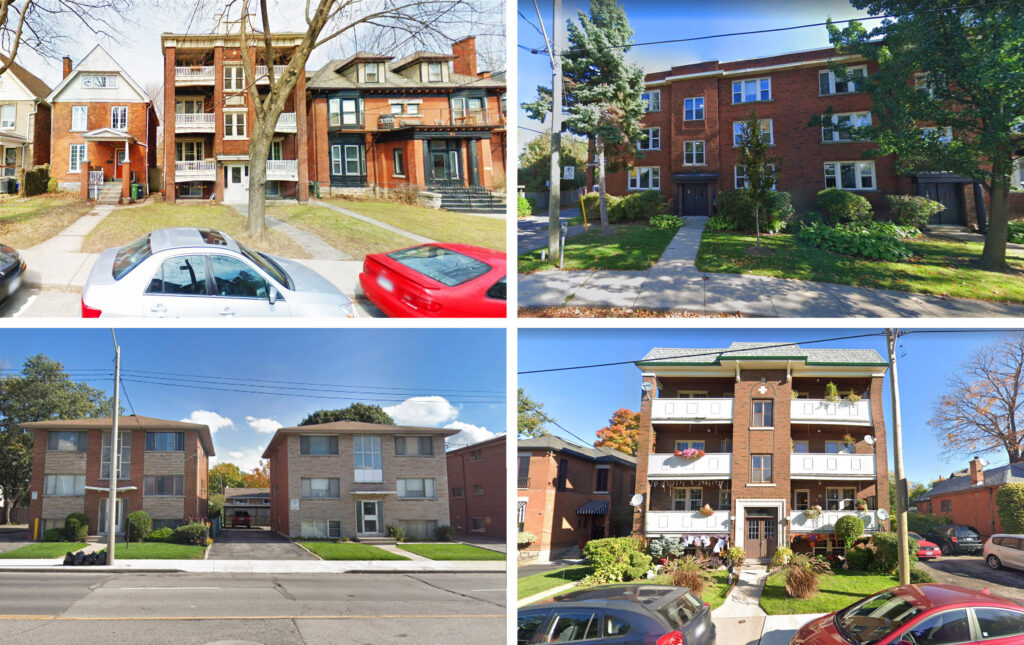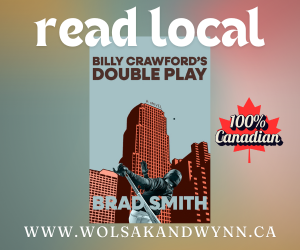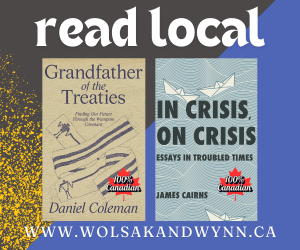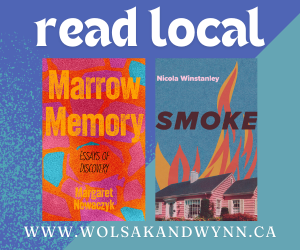Growing up, not out


Hamilton has chosen to grow without urban sprawl. Here’s how we can do it, says urban planner Paul Shaker.
The historic decision to not expand Hamilton’s urban boundary didn’t come easily. It took months and months of debate that included intense lobbying from the development industry as well as an impressive grassroots campaign against sprawl.
At the height of discussion, a survey of residents showed that a whopping 90 per cent of the more than 16,000 respondents from across the city wanted to maintain the current urban boundary.
So the question now becomes how do we accommodate growth within our current urban limits, given that provincial estimates suggest that Hamilton will grow by 236,000 people by the year 2051?
What will new development look like? How will this impact community life? Will neighbourhoods be unrecognizable from what they are now? These are all valid questions that are a concern for some, so it’s worth exploring the answers.

Photo: Submitted
Before describing what the future could look like, it is useful to look to the past for inspiration. In this context, let’s take a look at a photograph of downtown Hamilton from 1913. It’s taken at the corner of King and James, in the heart of the city. Crowds of people are walking the streets, in what looks like a very prosperous, vibrant and interesting city. We can tell a number of things from this image, starting with the sheer level of activity that is present. The streets were designed to provide space for a diversity of activity from pedestrians, to streetcars and private vehicles, to storefront businesses. Compare this level of activity with what you would see in the exact same location today, and what we learn is that our streets and adjacent city spaces were built to accommodate many more people than use them today. You could call them underused urban spaces. And this isn’t isolated to downtown.
If you take a drive through Hamilton today, you will notice a lot of parking lots and empty parcels of land dotting the landscape. Over the last 50 years, large swaths of our city have actually lost population (approximately 66,000 people according to the census) due to a mixture of demolitions, urban renewal and migration trends within the city. While the overall population of Hamilton remained about the same for years, the internal movements of people changed the population of various neighbourhoods.
So when it comes to growing the city in the coming years, it’s important to understand that Hamilton is not bursting at the seams from a lack of space. Further, the idea of building more density within existing areas, or intensification, is not new. In many ways, the future of Hamilton is already here if you look in the right places.
There are many neighbourhoods in Hamilton that have experienced different forms of intensification already. Think of basement apartments, duplexes, triplexes and quadplexes and even lower-rise apartment buildings. These are all examples of what is known as the “missing middle,” housing forms on the spectrum that are between single-family detached houses on one end, and high-rise apartment and condos on the other.

If you look around many streets across the city, you will find examples of smaller scale apartments, with six to 12 units, some dating back more than 100 years. Many are so well designed you barely notice them. Height is typically in line with neighbouring single-detached housing and overall scale doesn’t make them an imposing part of street life. Architecturally, many make a very positive contribution to neighbourhoods.
In fact, many older neighbourhoods have a remarkable diversity of existing housing options. Take for example the local streets in the southwest of Hamilton around Queen Street and Locke Street. This is a vibrant, walkable neighbourhood and in a two-block span, there are roughly 60 residential buildings. Aside from obvious low-rise apartments, all other buildings appear to be single-detached housing. However, looking closer, about 15 to 20 per cent have multiple units ranging from basement apartments, to two, three, and four units and a look along the many alleyways reveals some more secondary units.
What has been the impact of this housing diversity on these streets? Has the neighbourhood become derelict, with slumping housing values, and the neighbourhood commercial strip full of vacancies? Quite the opposite. The neighbourhood is vibrant with, full of a range of household types including singletons, young families, and empty nesters. There are multiple schools within walking distance as well as a local library branch, recreation centre and seasonal farmers’ market. The nearby commercial strip is vibrant, providing a range of services to residents on adjacent streets. All of these uses wouldn’t be possible without the density and diversity of people who live in the neighbourhood. Further, housing diversity provides some more affordable housing options as the real estate boom has made buying a home that much harder.
In our past, urban diversity, including housing, is what provided the foundation for a vibrant city. It also made us more economically sustainable. How? When new neighbourhoods are built, infrastructure, including recreation centres, schools, roads and sewers, are required to support the population. The problem is, if there are not enough people living in a neighbourhood, the cost for maintaining that infrastructure is more than what is available through existing property taxes. Further, if areas lose population, all that infrastructure that was built in the past becomes underutilized and underfunded as well. This is the hole we have dug for ourselves and it shows up every time you see a property tax increase.

Moving forward, it would make sense to increase housing diversity and density in order to make Hamilton more vibrant and economically sustainable. How can we do that? Here are five ways to achieve smarter growth for Hamilton:
Promote Modern Housing Density: The amount of land used for detached houses has changed over the last 50 years. Compared to the 1960s, we use progressively less land per house. However, when planning, we typically use outdated assumptions of density that are from 20 years ago. Instead, we should plan for modern housing design that takes up less space.
Focus on the Missing Middle: The plan for new housing over the next 30 years is overwhelmingly focused on single-family detached housing. We should plan for a modern housing mix that includes a greater variety of types from the “missing middle” — think semi-detached homes, townhouses and low-rise apartments.
Secondary Dwelling Units: Secondary dwelling units (SDU) are another way to accommodate new growth and they come in many forms. SDUs could be a newly constructed detached unit such as an alley house, a conversion of an existing accessory building such as a garage, or a new unit within an existing home such as a basement apartment. If we decided to make secondary dwelling units a more important part of our growth plan, that would mean thousands of new units.
Corridor Infill: Hamilton has many underdeveloped parking lots all over the city, but especially along major streets and corridors. These lots could be transformed to accommodate a variety of housing types and mixed-use development over the next 30 years. If we accelerate redevelopment of more major corridors across the city, we can accommodate a significant amount of our anticipated growth while making better use of these underutilized spaces.
Leverage LRT: Light-rail transit is a game-changer in how we will be able to accommodate our anticipated growth over the coming decades. LRT has always been more than just a transit project. It is about shaping the future of Hamilton. Just the hint of LRT is already having an impact. Between 2016 and 2021, the city handled 16 applications from developers hoping to build high rises of at least 20 storeys and most are on, or within close proximity to, the planned LRT line. This follows the pattern found in every other city that has decided to invest in this type of transit infrastructure.
These are just a few ideas on how we can accommodate growth without urban sprawl. The bigger picture is one of tremendous opportunity. Maintaining our urban boundary is a means to an end. That end is to reshape Hamilton to be a more vibrant and sustainable city. Part of this is about rediscovering what made us successful in the past while looking to build a prosperous future.
-----------------------------------
Paul Shaker is a Hamilton-based urban planner and principal with Civicplan.















