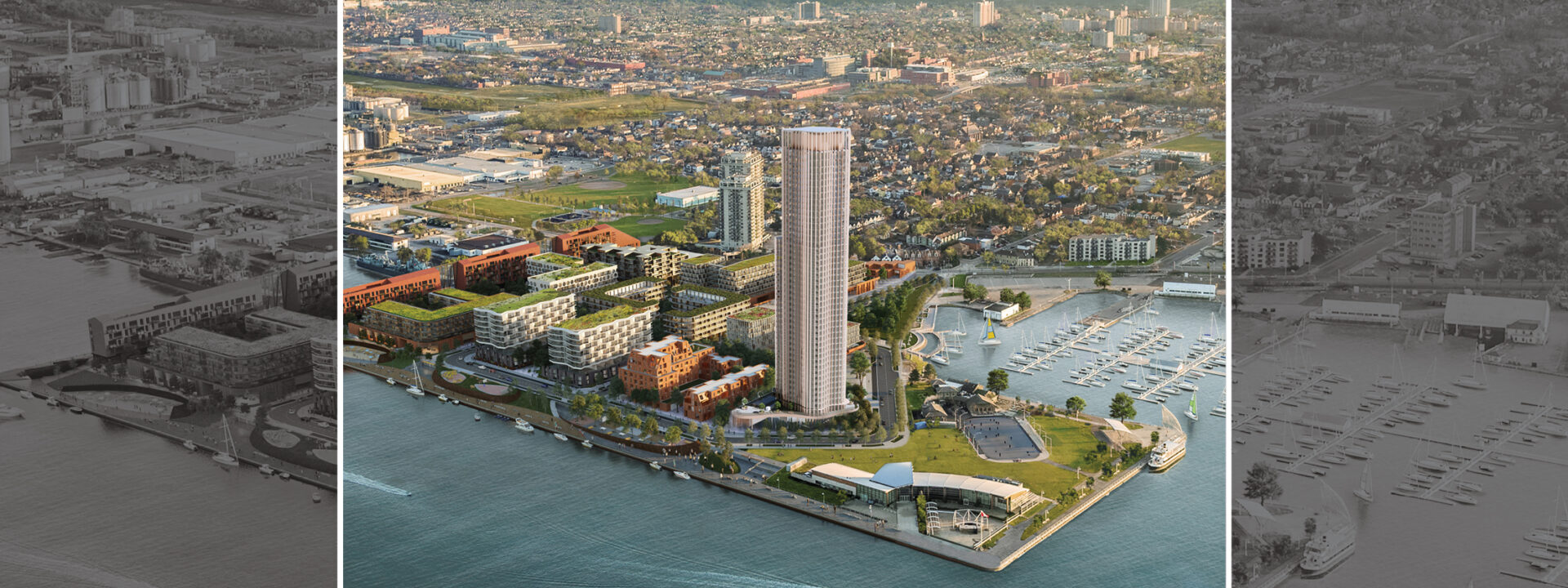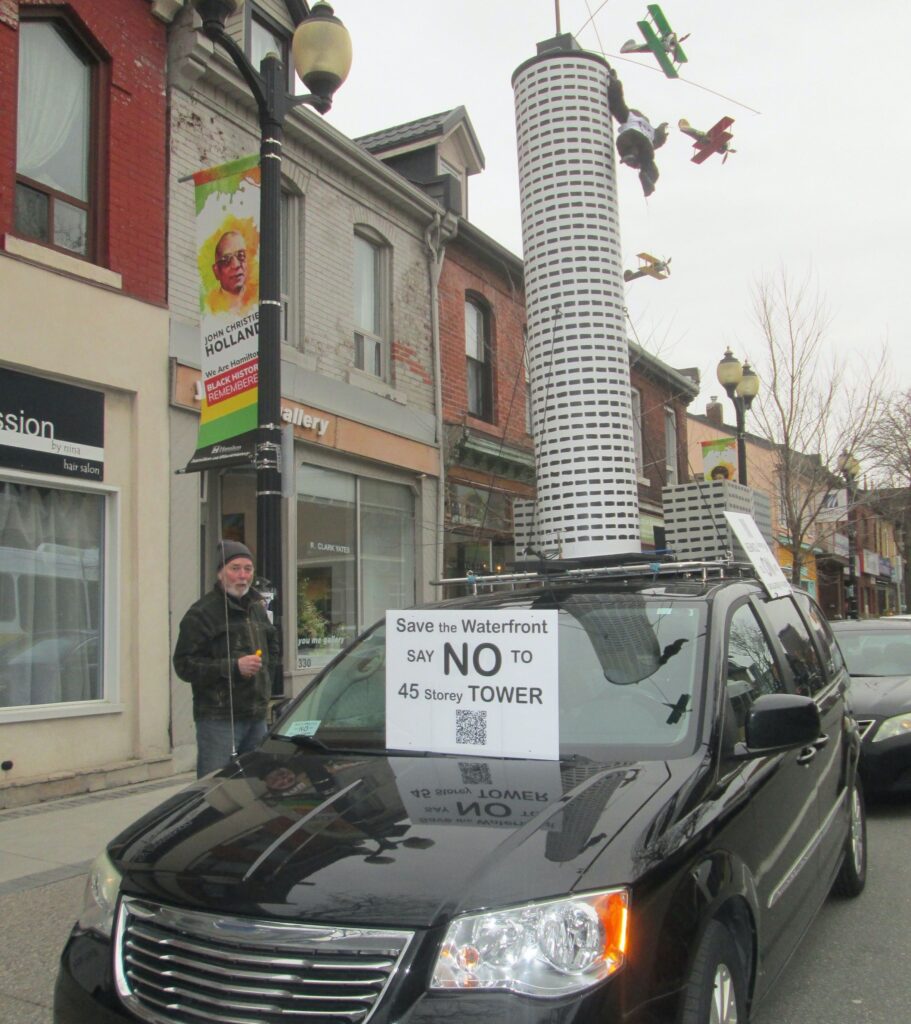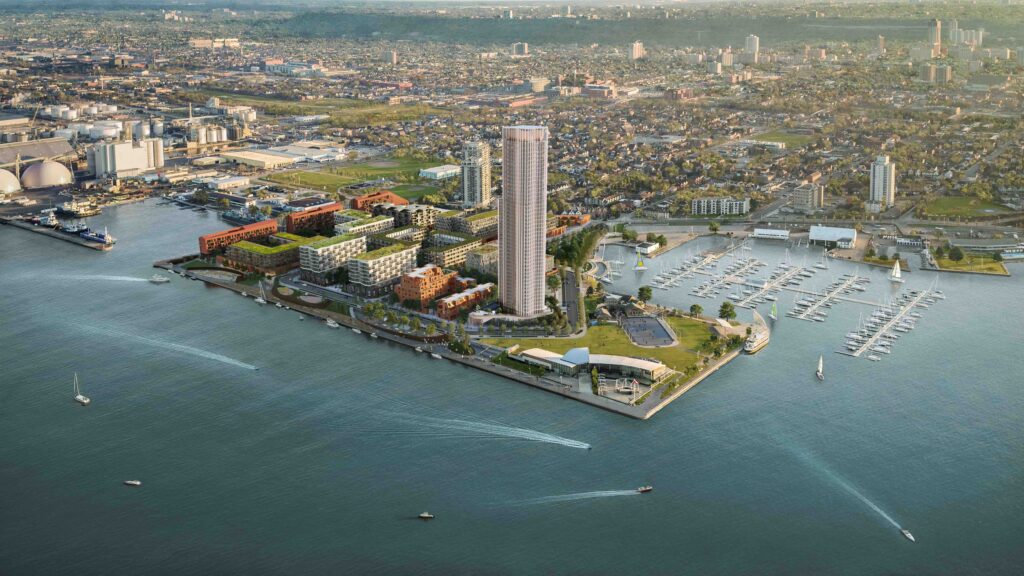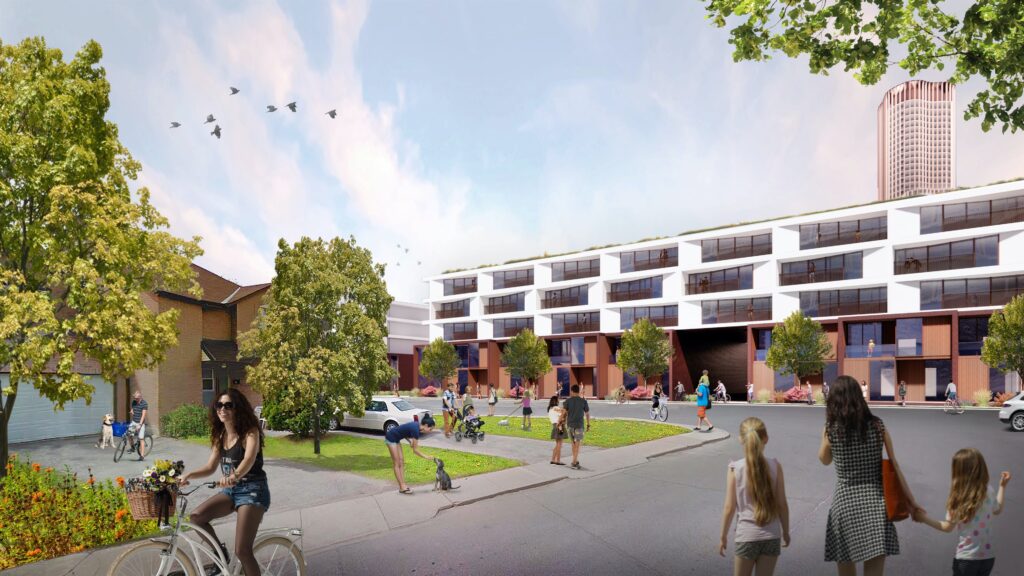Hamilton waterfront: A fear of heights

Opponents of a 45-storey tower on the Hamilton waterfront say it’s too tall. The fact is, it’s not tall enough, argues architect Bill Curran.
The Hancock Tower in Chicago was the world’s first high-rise home built in 1969, with 700 apartments stretching up 100 floors. It remains a highly valued, expensive building.
Hamilton’s own Century 21 apartment tower (now Landmark Place) followed in 1975 at 45 storeys, of which the top five floors were premium offices. It remains our tallest building.
As context, Hamilton’s 150-year stampede of advancement, expansion and unbridled immigrant opportunity collapsed with the steel and manufacturing industries in the mid-1980s, causing societal-wide impacts that remain. Finally, we have a yearned-for return to prosperity after decades of poverty and emptiness, but it is bemoaned by some (negatively) as gentrification, a misstatement if ever there was one.
Fast forward to 2023, and with a glacial implementation of the Setting Sail Plan by City staff and politicians since 2001, we stand on the precipice of perhaps someday actually building much-anticipated homes to breathe life back into a huge piece of prime waterfront reclaimed from industry.
FYI, the Egyptian pyramids only took 20 years to build, Hausmann’s 19th-century reconstruction of Paris happened in 17 years and the World Trade Centre rebuild also took 17 years. What failed in Hamilton that we have little built yet but an ugly sewage pump station set in the worst spot right on the Pier 7 waterfront? This is yet another sad City leadership story.
After a painfully long process, a highly capable development team was selected in 2017 to redevelop piers 7 and 8 into apartments, a lauded plan was produced and approved. Nothing happens but some infrastructure work paid for by taxpayers. Then, with an approved plan of eight-storey apartment buildings, suddenly a 45-storey tower proposal appears.
Masterplans like this always evolve. As with every planning proposal, some people are always against change. But our democracy requires that you articulate any planning concerns with facts, not horseshit speculation or feelings, “what ifs” and opinions. Every NIMBY objector formulaically says a development will affect views, cause shadows, have unworkable traffic volumes, have inadequate parking, reduce land values … blah blah blah. Rarely are objections based on facts.
So, let’s explore the tower objections and see what facts support them.
NO TOWER: Let’s unpack the arguments against the tower concept
A small group of relentlessly vocal and litigious North End residents who oppose and appeal almost every development or City planning change appealed the zoning bylaw for pier 7 and 8, and in a settlement meeting out of the public eye that included just them, the developers and City staff, lobbied “on behalf of the community” they claimed to represent for “more family units.” The developers answered that they could meet this odd goal by building a 45-storey tower on a lot previously proposed as a four-storey institutional building.
Why? Some posit that the appellants were duped by the developers. A family unit was defined by the developers as two-bedroom or larger, with astute observers noting a one-bedroom-plus-den is the same as a two-bedroom. The reality is that most developments that are not “entry level” are focused on larger, two-bedroom or one-bedroom-plus-den units anyway (entry-level buildings focus on one-bedroom and studio units, and are not built on high-value sites like waterfronts).
Will this tower bring families back to the North End (as if they ever left)? Will families really live in a tower? Surely some, but high-rise life is not appealing for most families if they have the choice. Oops?
As a second selling point, the developers proposed to build a signature architectural statement that would mark Hamilton’s renaissance. The architect noted that you cannot achieve a signature architectural form in low height, especially since you will have a series of eight-storey buildings around it and several high-rises nearby, including the 17-storey CityHousing Ken Soble tower, 22- and 19-storey Pier Towers on John Street North, along with numerous tall industrial structures and the weird Copps Pier yellow gantry art installation.
So a 45-storey signature tower (arbitrarily set at the-then City maximum escarpment height) was quickly agreed to and here we are. Bring on the families back to the North End, and create a Hamilton landmark for good measure!
It does seem very odd that those against a seven-storey building are now pro-45 storeys. This lobbying has gone over poorly with many residents who are adamant that this group does not represent them.
Despite a troubling process, it still needs City approval that is subject to public input, but that does not change the only essential issue: is this a good development based on what constitutes good planning?
The anti-tower opposition leader

Jeff Glen, a long-time North End resident, vehemently objects to this process that sees a few unappointed and contentious citizens trying to make decisions for the neighbourhood and lobbying for a tower. Glen also laughs at the weak argument that a tower will attract families.
The Planning Act does not control who lives where, and the Human Rights Act likely would not allow anyone to control who lives in any apartment, such as if a single person or couple choose to live in a two- or three-bedroom apartment. No one is authorized to ensure private property is lived in by four or more persons.
Glen tells me he also does not see how any tower could enhance the waterfront, and considers anything above 12 storeys as wrong and “ominous” looking, but this clearly is an opinion that lacks planning merit.
He worries a tower will change the look and feel of the North End neighbourhood and the entire city, which seems highly unlikely for one building, especially since the three high-rise apartment buildings a few blocks away have been there for about 50 years and no one has ever claimed they changed the look and feel of the community, much less the entire city of Hamilton. This lacks planning merit.
Other arguments raised against the tower from North Enders include:
- It will block sight lines of the water and waterfront views: Views of the water will be blocked by even a low building or house depending on where you stand, so this seems a non-starter.
- A tower will be incompatible with nearby industry: Piers 7-8 will include numerous apartment buildings all closer to industry than the tower, so since they will function fine, this is also a non-starter argument.
- It will set a precedent for tall buildings that could turn the local waterfront into the "plugged" skylines of Toronto and Burlington: The signed agreement states that all other buildings will remain eight storey maximum. End of story.
- It will cast shade on the neighbourhood: This is an odd one, as the tower is on the north side of the site, and the sun is in the south, so this seems poorly considered. Regardless, the architects’ carefully considered and very detailed shadow studies (well beyond the norm on any development) clearly show that this is absolutely not at all true.
- It will bring unwanted traffic to area streets: Again, the agreement is that there is no increase in the approved number of apartments on all of Pier 7-8, so this is not based on facts.
In written comments submitted to public meetings, opponents have said they flat-out don't want towers on the site, contending the proposed structure is "way too big for the area" and its "small/big town feel.” Others criticized it as "monstrous," and "a giant eyesore" in the making. But these are opinions or feelings and not legitimate planning arguments.
Opponents have said the building’s proposed 147 metres will be disproportionate to the escarpment’s 90-metre height. They ask: Doesn’t the city still have height limits shaped by our unique geography?
As noted, the height was intentionally set to the City’s arbitrary maximum of the escarpment height (a rule specifically slapped down by the province as lacking planning merit). So today there is no height limit anywhere in Hamilton, and any would have to be proposed based on planning merit. There are no established architectural, planning or urban design rules on how tall buildings should be, only guidelines on how to make towers fit in well to a neighbourhood.
Despite plans to include forward-thinking green technologies and both affordable and multi-family housing in the tower, many of the comments shared during the March 8 public presentation reflect a strong core of NIMBYism resisting the project. That is expected in virtually every contentious planning application, which is specifically why the province updated planning law with Bill 23 in October to reduce irrelevant, emotional or anti-change-based NIMBY objections. Local architects (yes, including me) objected to the City’s arbitrary 45-storey rule and were ignored.
The Ontario Land Tribunal approves 97 per cent of all projects, on the basis of conformance with provincial policy and good planning rule compliance, so solid arguments are needed.

PROS: Why allow a waterfront tower?
If approved, the Pier 7 tower would become the tallest in Hamilton. Is that a good thing?
The development’s lead architect is Hamilton-raised Bruce Kuwabara. From a modest childhood in the North End blocks from the piers, Kuwabara is the most important Canadian architect of our generation, full stop. His past local work includes the renovation of the Hamilton Art Gallery and the lovely McMaster University's James Stewart Centre for Mathematics. His firm's work across Canada and the U.S. has received numerous Governor General Awards for architecture, he is a member of the Order of Canada and has earned innumerable other architectural and personal distinctions and awards. Oddly, he has never built a new building in Hamilton, and remains very keen to do so. There can be no better architect for this entire Pier 7-8 project, frankly.
As to his motivation, Kuwabara said: "My hope is that through this process [we achieve] something that would be enduring; a marker; something you could look to." Preferring a simple, sculpted round form clad in copper-coloured metal as the most elegant solution, he has support in the logic of it as minimizing adverse wind impacts.
The developers say
The developers argue that the tower allows for more family-sized units while keeping lower density throughout the rest of the pier. The developers are offering 65 affordable housing units, managed by Habitat for Humanity, as a further inducement. The ground-level will have publicly accessible spaces, including a restaurant and will be integrated with a public greenway.
The tower proposal has so far gone through the most design scrutiny ever in the City’s history, by not only City staff, and the City’s tepid independent volunteer Design Review Panel, but also outside urban design consultants hired specifically for the task.
The DRP was absolutely glowing about the design, the urban design consultants’ assessment guidelines seem almost written exactly to dictate the proposed design. The City planning staff report is still underway as of this writing.
A basic fact NIMBYists ignore is the simple market reality that buyers always pay premiums to live on higher floors. People love living high, especially on a visually powerful waterfront. Towers work.

So where do I stand on the tower proposal, as a biased neighbour and architect?
Dear reader, I propose a 65-storey tower. OK, actually maybe higher. Whatever the market forces allow. I really don’t believe we will get a powerful enough landmark at the arbitrary 45-storey height, since the 30-storey larger part of the tower stem leaves only one-third as the slender tower form, a poor ratio in my opinion.
The taller the better; the taller the more impactful as a landmark. Since there is no defensible height limit based on urban design theory, I believe that an excellent design is what we need. Let’s let Bruce Kuwabara work his magic, unfettered to build what he knows is the most appropriate landmark.
To paraphrase the famous 19th-century architect Daniel Burnham who helped reshape Chicago into the architectural powerhouse it is today: “Make no little plans; they have no magic to stir the soul.”
Bill Curran is a principal in CGS / Curran Gacesa Slote Architects Inc. on James Street North in downtown Hamilton.






