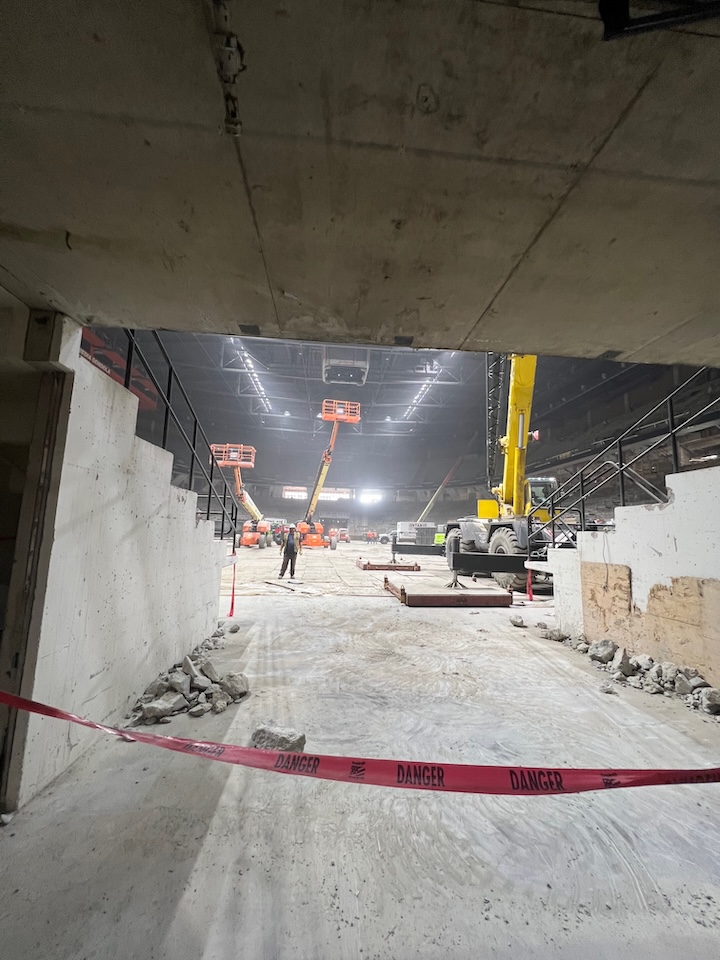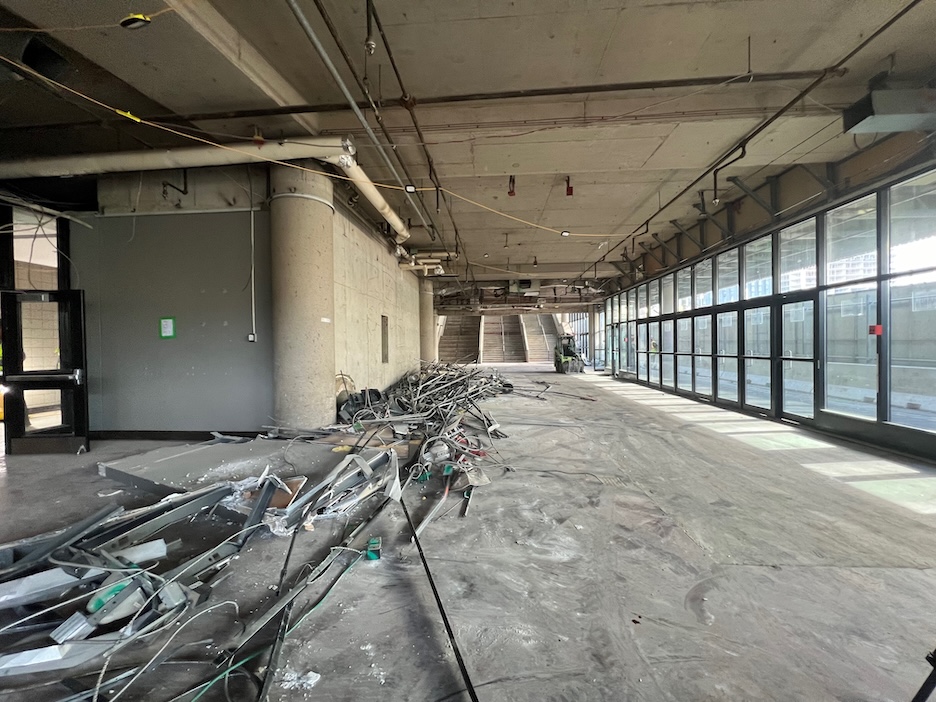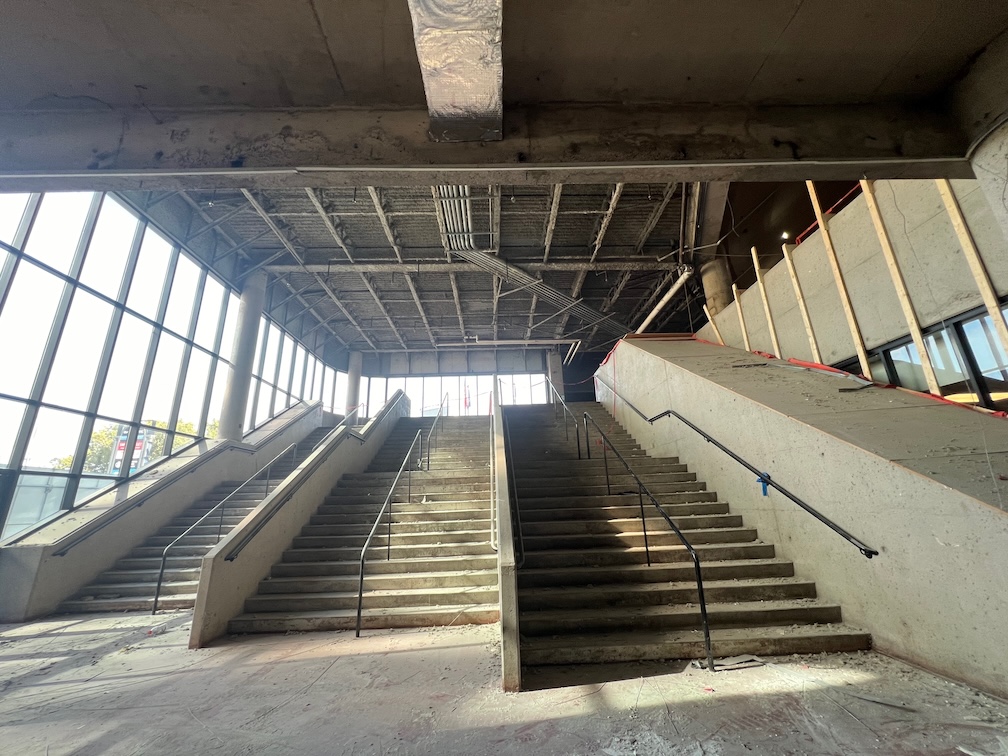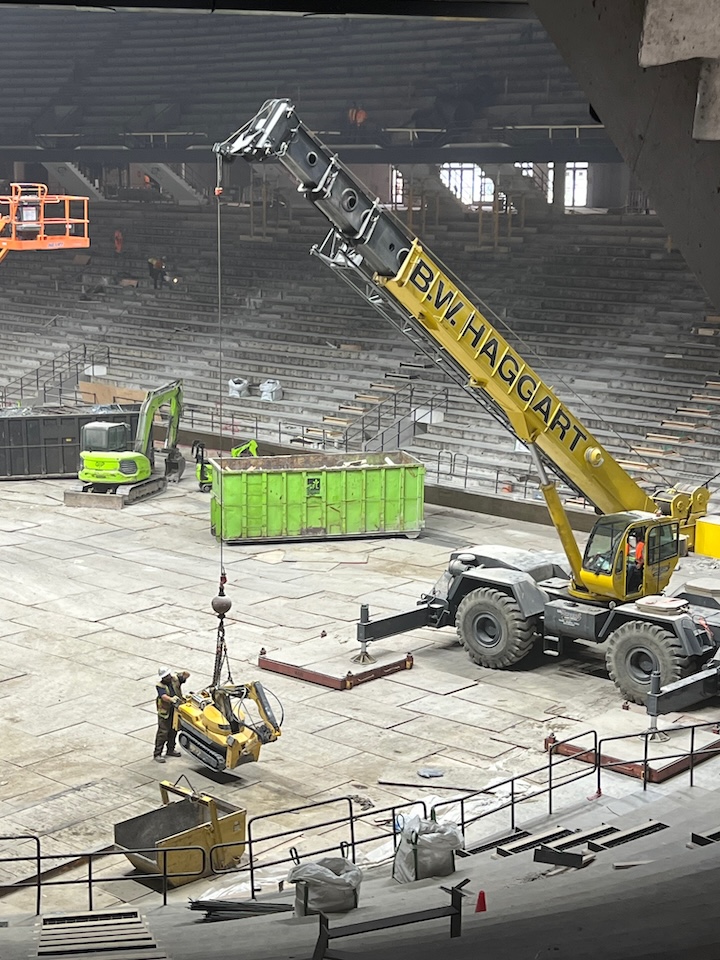What’s happening at Hamilton’s downtown arena?
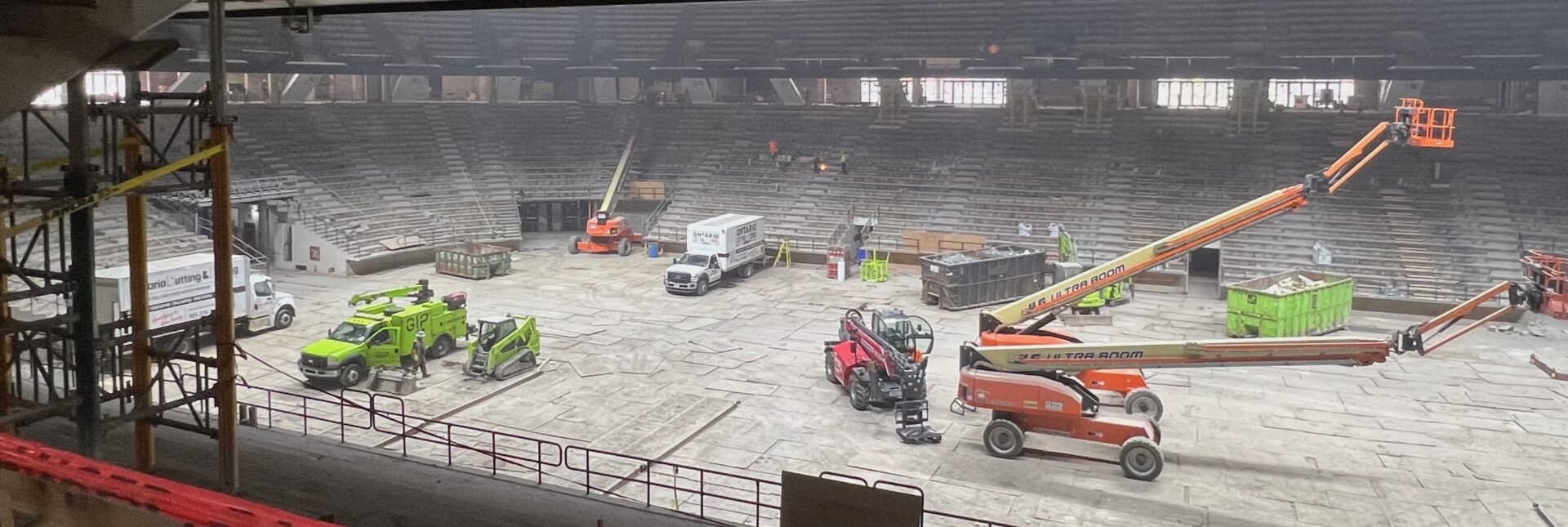
Oak View Group offers look at construction well underway at the Bay and York venue. They say the $280-million project is on time and on budget.
It may not be visible from the street, but work is well underway on the transformation of Hamilton’s downtown arena.
Leaders with venue developer and operator Oak View Group and EllisDon Construction took a group of journalists on a tour of the progress within the vast concrete walls at Bay Street and York Boulevard since an official groundbreaking ceremony four months ago.
Demolition is complete and construction has begun. The seats have been torn out, it’s dusty and loud inside and in its current stripped down state, looks like the set of an apocalyptic movie.
But the $280-million project is on time and on budget, said Tom Pistore, president of Oak View Group Canada.
“We are completely on track. We love the design of this major arena build,” he said, pointing to the work of Brisbin Brook Beynon Architects.
“We are excited to show you the progress here and the heavy work being done.”
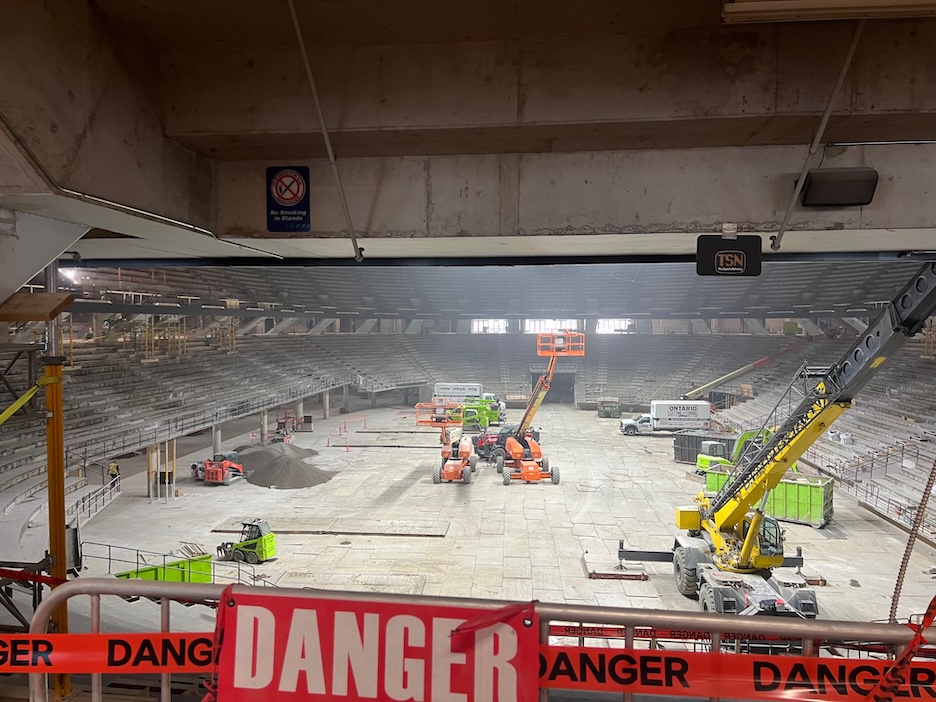
While Oak View executives didn’t say it directly, this glimpse inside the building may be designed to quiet the naysayers who are consistently vocal – sometimes with good reason – about their skepticism about any major project in Hamilton.
The people of this city have often been let down after big promises, several of them attached to this very building.
But now, inside these 40-year-old walls, heavy equipment is working on the floor of the arena to remove broken concrete and debris. The private boxes that once lined the upper bowl are gone, allowing for much more light to enter the building.
Elsewhere, sparks fly from a scaffold and workers with jackhammers are breaking up trenches for plumbing and wiring in the new lower concourse.
When complete, the transformed arena will hold 18,000 people and just about 15,000 when set up for concerts.
“This will be a brand new arena,” said Paul Young, senior vice-president of venue development with Oak View Group. “We are saving the concrete walls but there will be a brand new arena on the inside. The old arena will be unrecognizable.”
For now, it’s called the Hamilton Arena Project until a naming rights deal is announced, expected either late this year or early in 2025.
The plan is to unveil the newly modernized arena for fall 2025, in time to mark the 40th anniversary of the opening of the building as Copps Coliseum on Nov. 30, 1985.
One of the key aspects of the renovation project is the creation of a lower concourse out of space that was once just storage.
“It would get very crowded because the upper bowl and the lower came together on this concourse,” said Young, as he stood on the existing concourse overlooking the arena’s seating bowl.
“By opening a lower concourse, we can funnel the crowd in different directions.”
Both concourses will feature new food and beverage options, along with a range of premium offerings.
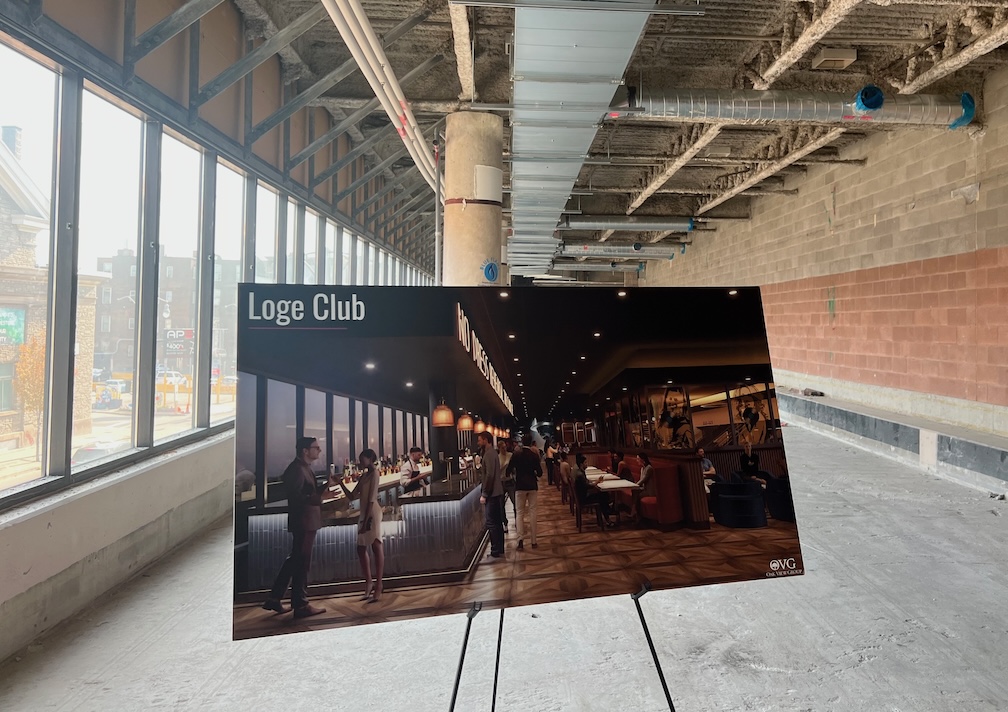
A previous restaurant space on the concourse level will be expanded into what were banks of staircases out to York Boulevard. It will become a 200-seat premium space. Below, will be a restaurant accessible from the street, that will be open regardless of whether the arena is hosting an event.
Twenty premium boxes will be bigger in the new arena, with capacity for 12 to 16 people. And in what is believed to be a first in North America, 10 suites will be just elevated off the floor level and will look directly out on the stage.
“These suites will be right in the action of the floor,” said Billy Cranney, vice president, premium sales & service.
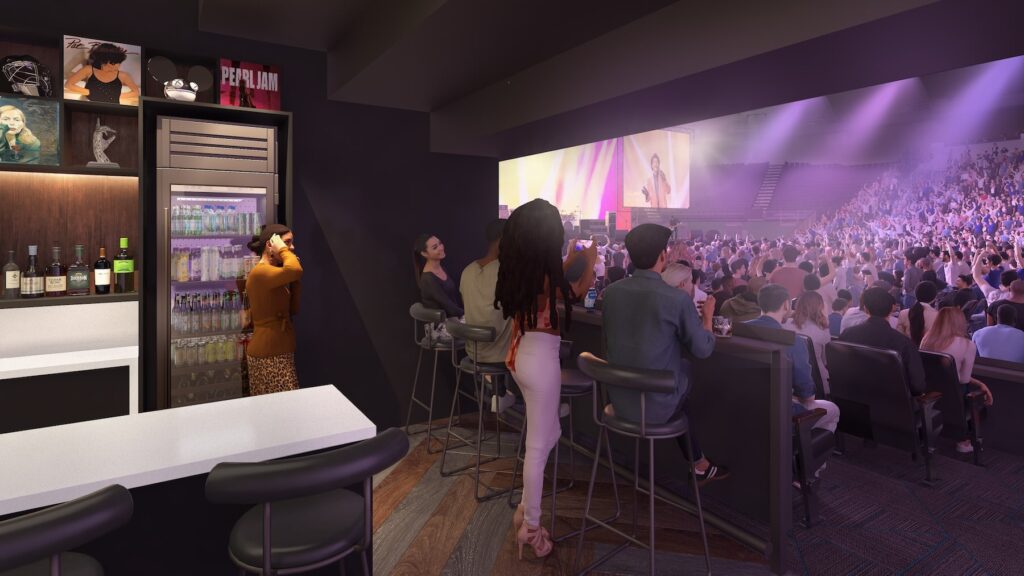
This is Oak View Group’s eighth arena project to reach the construction stage, following projects in Manchester, Seattle, Austin, Baltimore and New York. OVG manages 21 arenas, concert venues and convention centres in Canada, including FirstOntario Concert Hall.
Hamilton’s future arena is being designed specifically for music and will feature enhanced acoustics, an upgraded back of house, that will include specially designed artist lounges, upgraded production facilities, electrical and lighting upgrades as well as updates to the arena’s telecommunications infrastructure, wireless network, and video, network and security systems.
Beginning in the fall, OVG will begin to sell 20 premium suites and 600 memberships that will give access to premium spaces and to arena events. The latter range from $10,000 to $25,000 a year and deposits are now being taken.
At that official groundbreaking in May, Tim Leiweke, chair and CEO of Oak View Group, promised that all the funding needed for the renovation had been secured from a major bank and that the arena is just the beginning.
“We are going to do something that no one has been able to do in 20 years. Something that all of us are proud and excited about. And that is not just a rejuvenation and renovation of a world-class music venue and sports venue but the beginning of a second rejuvenation and imagination of what the inner core of this city will look like going forward.”









